Services
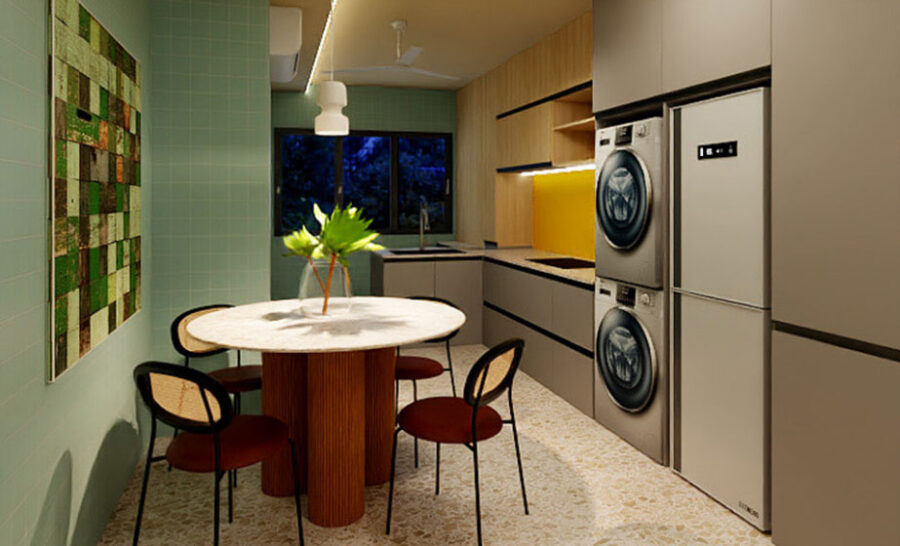

At SupaSpace, we offer a comprehensive range of services to bring your vision to life—whether you’re designing a new space from scratch or transforming an existing one. Our expertise in both interior design and architecture allows us to approach every project holistically, ensuring each space is functional, sustainable, and truly reflective of your needs.
We start with you—your needs, your style, your life. Every project begins with understanding your unique requirements.
Our background in architecture allows us to incorporate both aesthetic design and practical considerations into every project, ensuring a cohesive and optimized final outcome.
We believe in a collaborative approach, where your vision guides our expertise to create the perfect space for you.
Whether it’s your dream home, an inspiring office, or a welcoming retail space, SupaSpace is here to bring your vision to life with creativity, quality, and sustainability at the core.
Let’s talk about your project. Contact us today to schedule a consultation with our design experts.
Our process is clear and structured, designed to bring out the essence of the project while accommodating your
changing needs. In making your project a reality, we strive to be:
Careful analysis at each stage ensures that your project is completed according to your timeline, efficiently and effectively.
As architects and interior designers, we blend creativity with practicality to solve complex problems
From big-picture planning to the smallest design detail, nothing is overlooked.
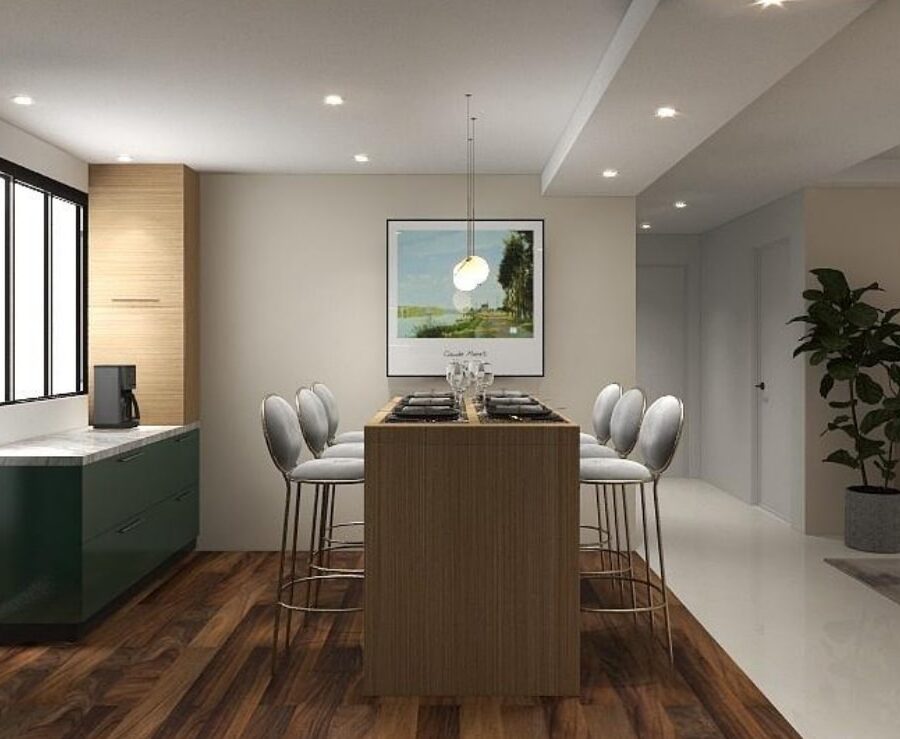
Transform your house into a home that reflects your style and personality. Our residential design services include:
Maximize every inch of your space to create a functional, comfortable living environment.
We help you choose eco-friendly materials that support a healthier,greener home.
We design homes that are adaptable for everyone, making your Space welcoming for all family members, regardless of age or ability.
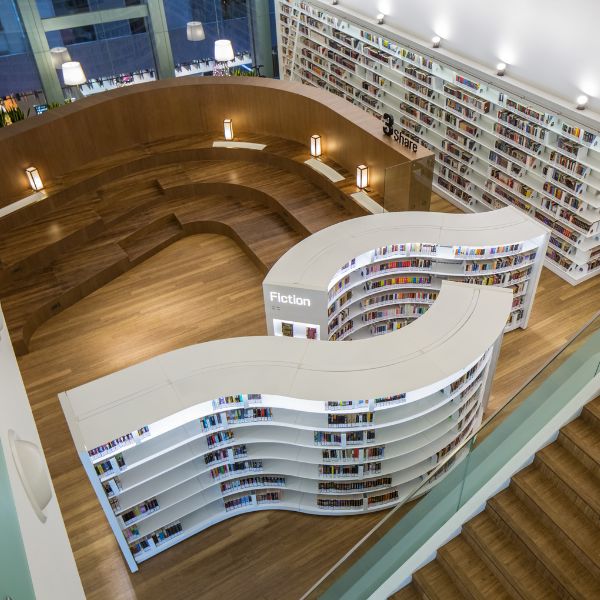
Create a workspace that inspires. We specialize in designing commercial spaces that support your business goals:
We design productive and inspiring office environments that promote well-being and efficiency.
Attract customers with retail spaces that reflect your brand, strategically planned to enhance the shopping experience.
From energy-efficient lighting to eco-friendly materials, we ensure your commercial space supports sustainability.
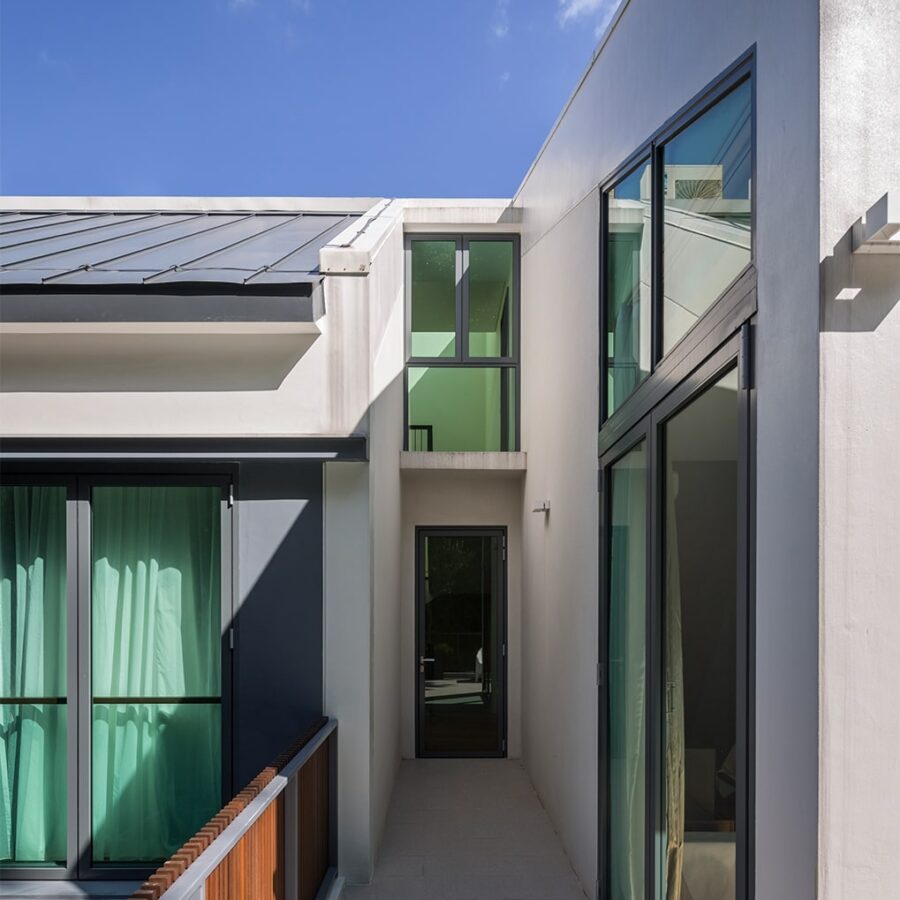
As trained architects, we offer expert architectural consultation services, lending our expertise to:
Helping you make informed decisions on structural layout and flow to enhance the usability of your space.
Whether it’s a major remodel or a small upgrade, our team provides practical, design-forward solutions that respect the integrity of your space.
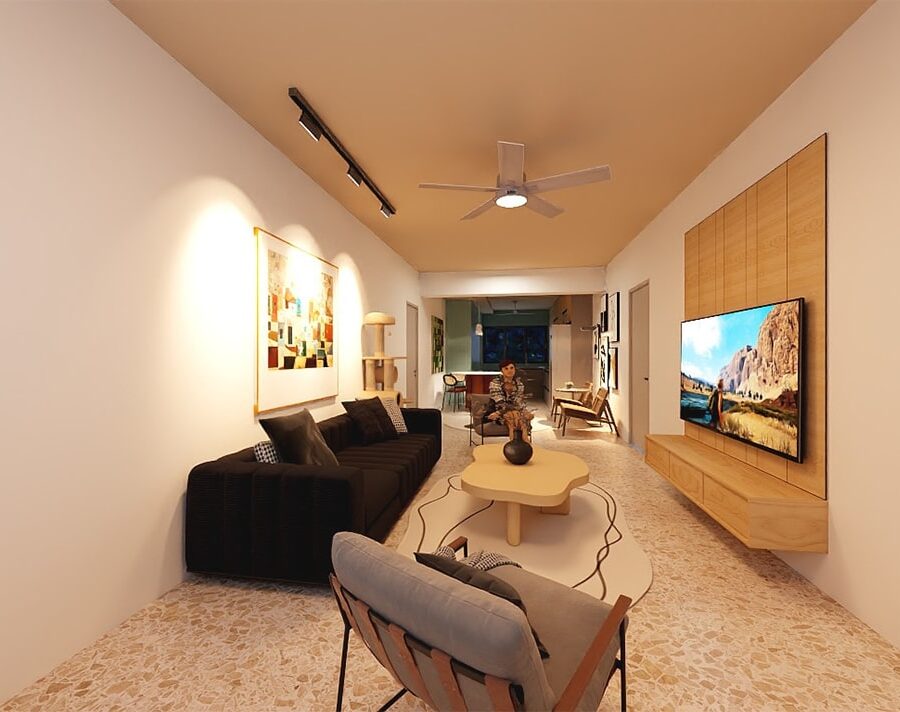
Our core philosophy is to make design accessible and eco-friendly:
We implement green design elements that minimize environmental impact-such as water-saving systems, low-VOC paints, and energy-efficient appliances.
We incorporate features like ergonomic layouts, adjustable cabinetry, and barrier-free solutions to ensure that everyone can enjoy your space comfortably.
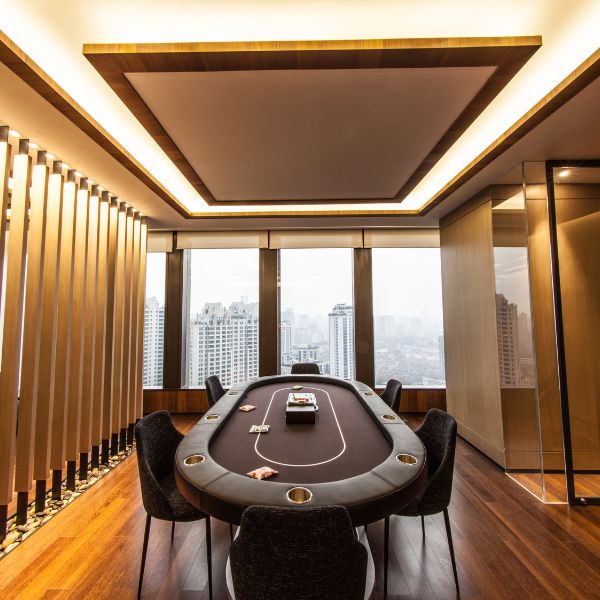
Once the big design elements are in place, we provide space styling services to add the finishing touches:
We choose colors, furniture, and decor that tie the whole space together, adding personality and warmth.
We work with artisans and suppliers to provide custom pieces that perfectly fit your aesthetic and functional needs.
Our Architectural Development process focuses on creating a foundation that aligns with your aspirations while considering practical requirements. We begin by thoroughly understanding the broader context of your project, ensuring that every design decision is rooted in a thoughtful planning strategy.
Our Interior Design services transform your space into an environment that enhances well-being and productivity. We take care of all aspects of interior layout, from initial concepts to a detailed design plan that suits your lifestyle or business needs.
We understand that Commercial Interior Design requires a different approach—one that balances brand aesthetics with the comfort of employees and customers. Our commercial solutions create spaces that are both practical and representative of your business's identity.