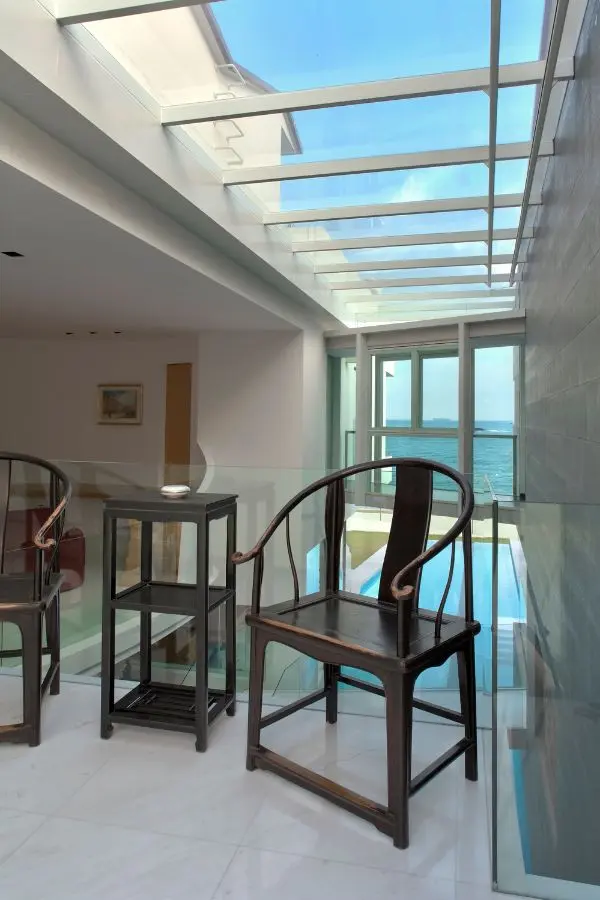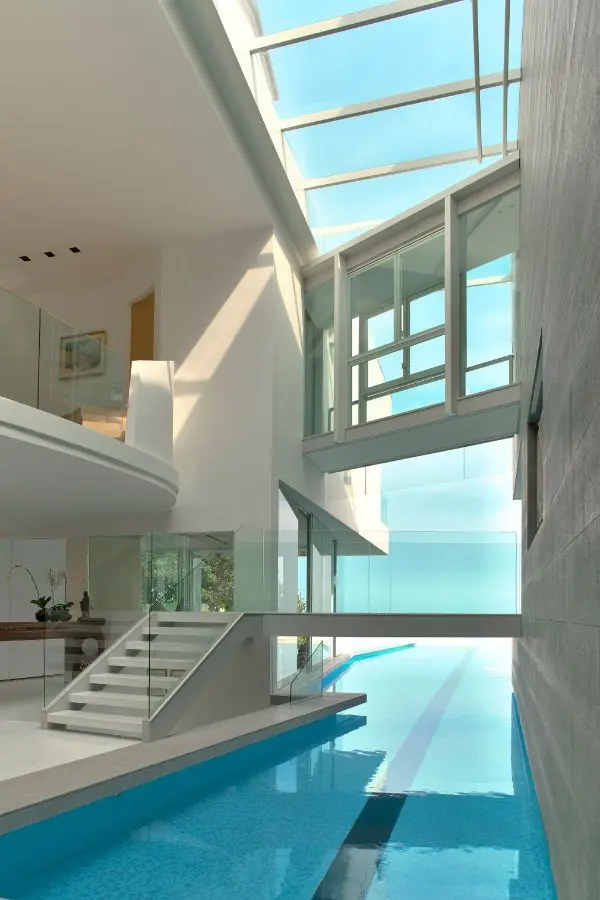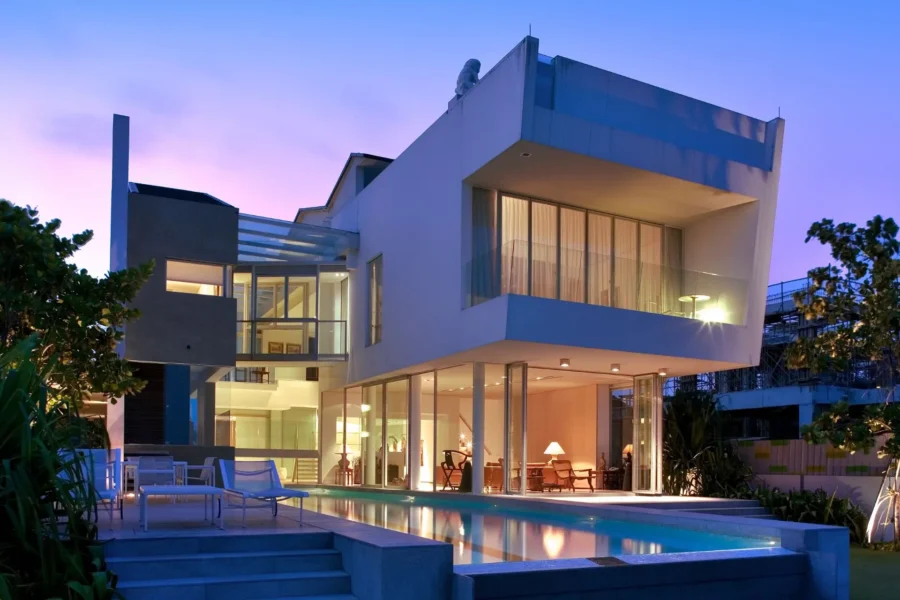


Of Apertures and Openings
Located on the exclusive resort island of Sentosa in Singapore, this private bungalow offers an exquisite blend of luxury and tranquility. Set on a narrow waterfront lot, the residence faces Ocean Drive to the north and opens to the South China Sea on the southern side. The design maximizes the scenic location, dividing the structure into two volumes separated by a central swimming pool and an open-air atrium.
The larger volume houses the main living areas, with a ground-floor living room and entrance hall that leads to a floating intermediate living space. The second floor accommodates the master and ancillary bedrooms, while the top floor features an exercise room with access to a rooftop garden. The smaller volume contains a kitchen on the ground floor and a study on the second floor. The two volumes are connected by bridges, creating a seamless flow between open and enclosed spaces, with vertical circulation facilitated by stairs, bridges, and a lift.
The home’s design thoughtfully balances privacy and openness, featuring smaller apertures to the north and expansive openings to the south, allowing natural ventilation and abundant sea breezes that minimize the need for air conditioning. This architectural masterpiece was recognized with the Asia Pacific Property Awards 2010, earning a Highly Commended distinction for Best Architecture (Single Unit) in Singapore.
-
Project:
Sentosa Cove Bungalow -
Type:
889 sqm | Landed - 2 BR -
Location:
Singapore
