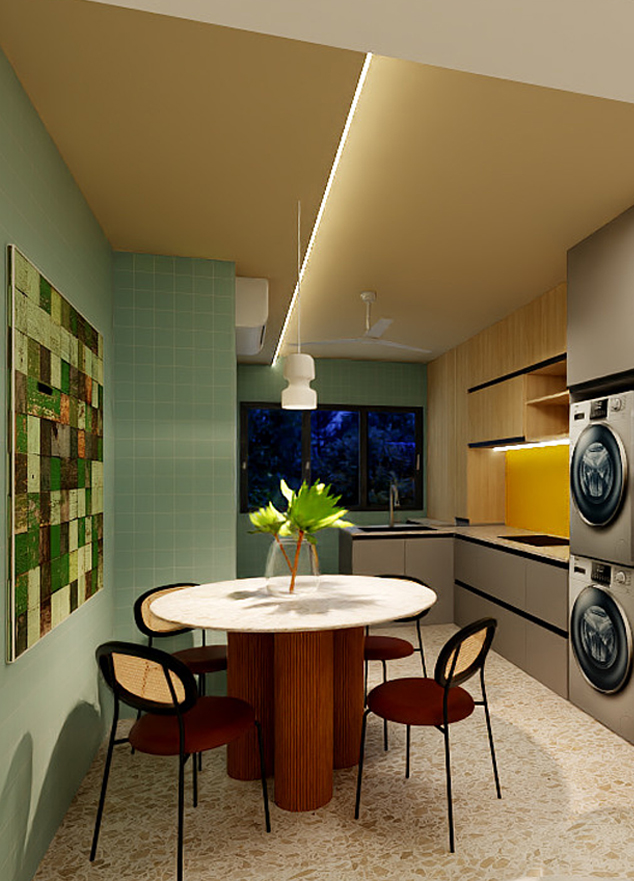
How to Design Flexible and Adaptable Spaces
At SupaSpace, our approach to adaptable spaces involves clever design solutions that can transform based on your needs. Here are some key strategies we recommend:
1. Multi-Functional Furniture
Furniture that serves more than one purpose is key to maximizing flexibility. Think of a sofa that transforms into a guest bed, or a dining table that doubles as a work desk. Modular shelving units can also be reconfigured as your storage needs change.
Pro Tip: Pull-out or foldable furniture can also help transform small spaces into multi-use areas without sacrificing style or comfort.
2. Open-Plan Layouts
An open-plan design allows for greater fluidity between spaces, making it easy to repurpose rooms as needed. Your living room could seamlessly transition into a home office, or a dining area could double as a children’s play zone. This flexibility is especially useful in apartments, where traditional room divisions can feel restrictive.
Pro Tip: Use movable partitions or curtains to create temporary separations when needed while keeping the overall layout open and airy.
3. Smart Storage Solutions
Adaptable spaces need to be clutter-free to work effectively, and this is where smart storage solutions come in. From built-in shelving to under-bed storage, these features help keep your space organized and ready to transform at a moment’s notice.
Pro Tip: Utilize vertical space with tall shelving units, or consider using furniture that doubles as storage, such as ottomans or benches.
4. Flexible Lighting
Good lighting can make a space feel versatile and dynamic. Consider layering your lighting with adjustable fixtures that can be repositioned or dimmed to suit different needs. Track lighting or standing lamps with adjustable arms are excellent for creating adaptable lighting schemes.
Pro Tip: Natural light also plays a key role in flexible spaces. Maximize windows and glass doors to let daylight flow freely throughout your home, creating a bright, adaptable environment.
5. Modular and Mobile Elements
Modular design is the ultimate form of flexibility. Think of furniture that can be easily moved or rearranged, such as sectional sofas or portable storage units on wheels. These elements allow you to change the layout of a room quickly, whether it’s to create space for a gathering or to reorganize for better functionality.
Pro Tip: Consider wheeled furniture or pieces that can be broken down into smaller components for easy reconfiguration.
Incorporating Accessibility into Adaptable Design
Designing for flexibility isn’t just about functionality—it’s also about creating spaces that work for people of all ages and abilities. At SupaSpace, we emphasize the importance of accessible design that grows with you.
Barrier-Free Layouts
Incorporating barrier-free features, such as wider doorways, step-free entries, and adjustable-height counters, allows your home to accommodate mobility changes as they arise. This not only future-proofs your space but also ensures it remains welcoming for all family members, regardless of age or ability.
Pro Tip: Consider pull-down shelves in kitchen cabinetry or adjustable counters to ensure that everyone can use your space comfortably.
Why SupaSpace?
At SupaSpace, we specialize in creating flexible and adaptable spaces that enhance your everyday living. As a subsidiary of Architects Studio Japan, we combine architectural expertise with innovative interior design to ensure that your home not only looks beautiful but also adapts to your evolving needs. From clever storage solutions to future-proof layouts, we craft spaces that are as versatile as they are stunning.
Ready to Design Your Dream Space?
Whether you’re renovating a BTO flat or designing a new home from the ground up, we’re here to help you create a space that can evolve with your life. Contact SupaSpace today for a consultation, and let us show you how our sustainable and adaptable designs can transform your home.
